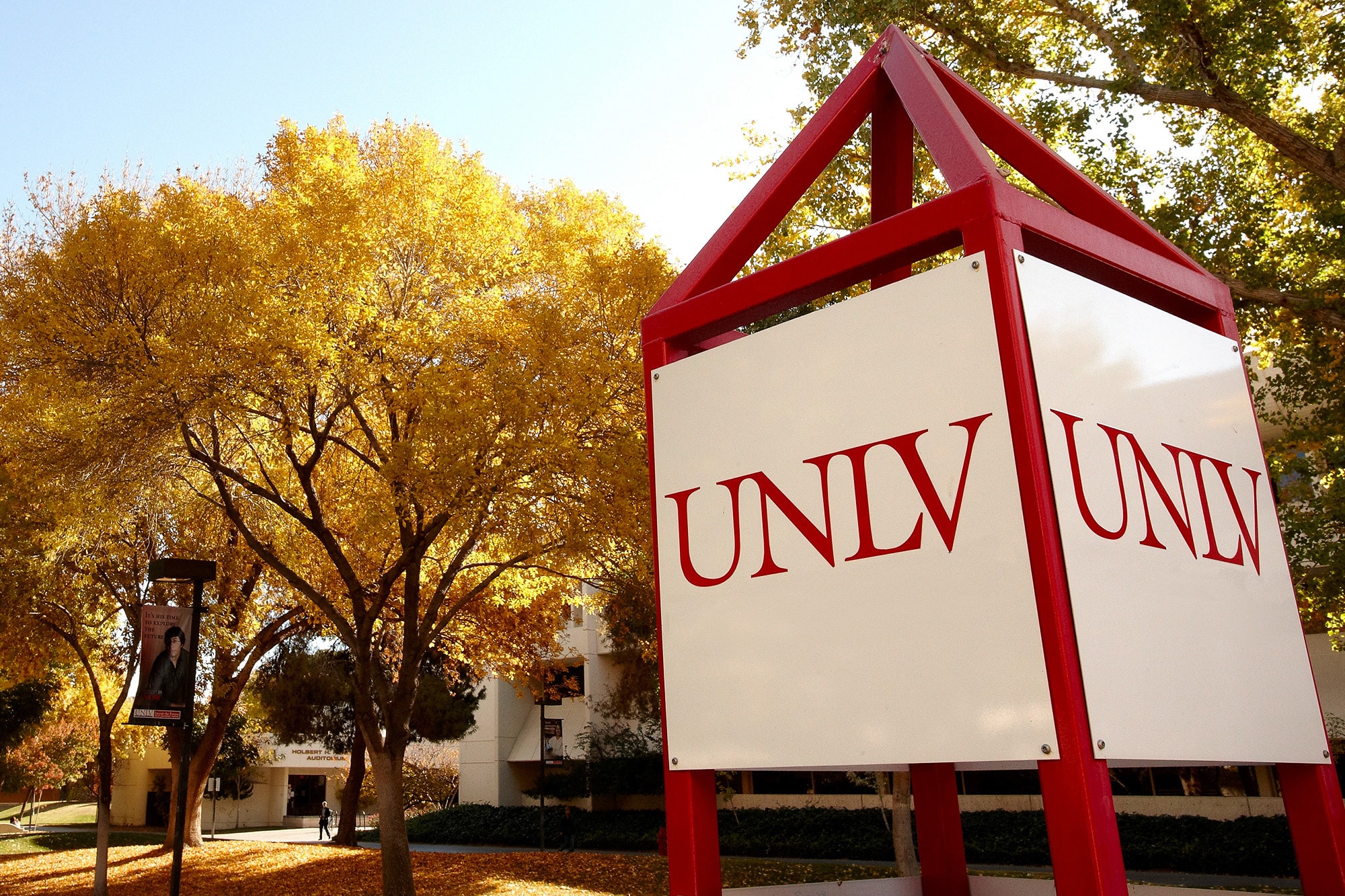Members of the public will have a chance to visit the newest student housing at UNLV - a 433-bed addition to the university's original residence hall - at an open house on July 17.
The $16.8 million, nearly 99,000-square-foot addition will add two new wings to the Tonopah Living Learning and Scholarship Complex and triple the number of beds available there.
Originally opened in 1966, the six-story Tonopah Hall was for many years the university's only residence hall. With the new addition, the Tonopah Living Learning and Scholarship Complex will consist of three wings with a total of 648 beds and 158,526 square feet.
The open house, which will provide visitors the chance to see a student room and some of the new amenities in the Tonopah Complex, including a computer lab and a fitness room, will take place 5:30 - 7 p.m. Light refreshments will be served.
"This project is important to the quality of student life at UNLV, and we want members of the community to share in our excitement as we prepare to open the first new residence hall at UNLV in a decade," said Karen Strong, director of campus housing.
"The last residence halls to open here were Boyd, Rodman, and Williams halls in 1990," she said, noting that in 1992 Tonopah underwent a substantial renovation to bring it into line with the newer, more modern residence halls on campus.
"The decision to expand the Tonopah Living Learning and Scholarship Complex was the direct result of increased student demand for on-campus housing," Strong said. "For four years I have had a waiting list of students wanting campus housing whom I wasn't able to accommodate. With the opening of the Tonopah expansion in time for the start of the academic year in August, we hope to be able to accommodate all requests for housing in our residence halls."
When the Tonopah Complex expansion opens, UNLV will be able to provide residence hall rooms for 1,500 students, Strong said.
The Tonopah expansion project adds central and south wings to the original structure, which now will be known as the north wing. The project was designed by the Phoenix architectural firm of Daniel, Mann, Johnson & Mendenhall. Clark & Sullivan Constructors Inc. served as general contractor on the project.
As part of the project, the original section of Tonopah received new furniture and new carpeting.
All three wings will feature identical housing arrangements. Each room accommodates two students and is paired with one other room to create a suite with a shared bathroom between the two rooms.
Some areas of Tonopah will be designated as study-intensive areas in which students agree not to make any noise loud enough to carry out into the hallways or into other rooms. A scholarship living area also is being created in which students on scholarships can choose to live with other scholarship students, Strong said.
For additional information about the open house or about the Tonopah expansion, call the office of campus housing at 895-3489.



