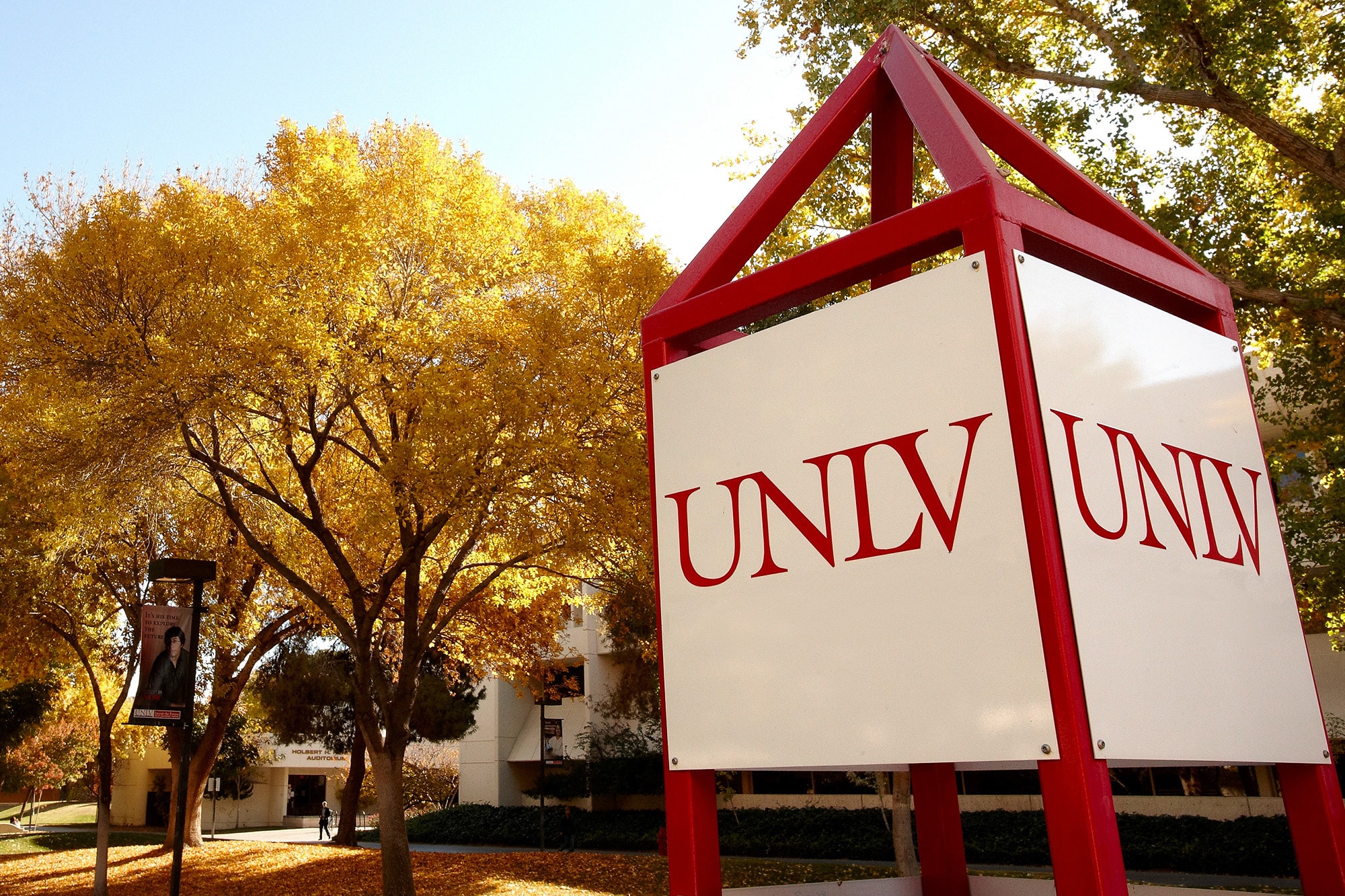More than 500 government and community leaders have been invited to join UNLV faculty and staff for the dedication of the new Paul B. Sogg Architecture Building at 6:30 p.m. on Oct. 23. The event, one of the highlights of Architecture Week in Nevada, will be held in the library of the 75,000-square-foot structure that is located at the intersection of Brussels Road and Tropicana Avenue on the south side of the UNLV campus.
"The dedication of this fine facility is the culmination of more than a decade of hard work by many supportive members of the Las Vegas architecture community and UNLV faculty and staff," said UNLV President Carol C. Harter. "It is also a special tribute to the late Paul B. Sogg, a Las Vegas real estate developer, who contributed a significant portion of the $8.25 million cost of this building. We are also extremely grateful for the contributions made by Johnny Ribeiro and J.A. Tiberti. Their continued involvement is typical of the outstanding community support that has built UNLV over the past 40 years."
Johnny A. Ribeiro, Jr., chairman of The Ribeiro Corp., contributed nearly $500,000 to support the landscape architecture program. J.A. Tiberti, chairman of Tiberti Construction Co. donated $600,000 for architecture program support.
The Nevada State Legislature approved funding for the Sogg Building in 1990. It was designed by Swisher & Hall AIA Ltd. and built by Tibesar Construction. At the time, the building was one of more than a dozen new capital construction projects in progress or planned on the campus at a cost of over $130 million -- about one quarter of which is being provided by private donors.
According to Michael Alcorn, director of the School of Architecture, the new building provides the classrooms, studios, library, and office space that are essential for accredited programs in architecture, landscape architecture, interior design, and urban planning. "This high quality new facility has energized our students and faculty. This level of enthusiasm and motivation will undoubtedly result in award-winning design work and many important contributions to the development of the local community and the state of Nevada."
"It was an honor to be a part of such an educational milestone for Southern Nevada," said Steve Swisher, co-founder of Swisher & Hall and the project's lead designer. "This design challenged us to maximize university resources. Since we became involved in the project at its initial stages, we were able to build in tremendous value while at the same time constructing a space that meets the needs of UNLV and its new architecture students."
The school offers the master of architecture as a professional degree, as well as bachelor of science degrees in architecture, interior architecture, landscape architecture, and urban planning. Approximately 400 undergraduate majors and 30 graduate students are currently enrolled in the program.
Giving careful consideration to the severe Southern Nevada climate, the 23,000-square-foot building is a deceptively simple rectilinear plan with exposed concrete masonry walls and a glazed curtain wall. Additionally, its distinctively designed metal roofs and sunshades extend to create aesthetic, yet protective, overhangs at public entries, courtyards and glazed areas.
Among the many enhancements provided by private donations is a state-of-the-art 3-D and animated computer graphics design laboratory donated by Westwood Studios. Approximately $200,000 in computer hardware and software was provided to the school by Westwood Studios co-founders Brett Sperry and Louis Castle. Sperry and Castle, both former UNLV students, founded Westwood Studios in 1985 in a garage in Las Vegas. It is now a premier developer and publisher of games and entertainment software.
The dedication event includes self-guided tours, an Artists and Architects Exhibit, and American Institute of Architects Design Awards entry displays.



