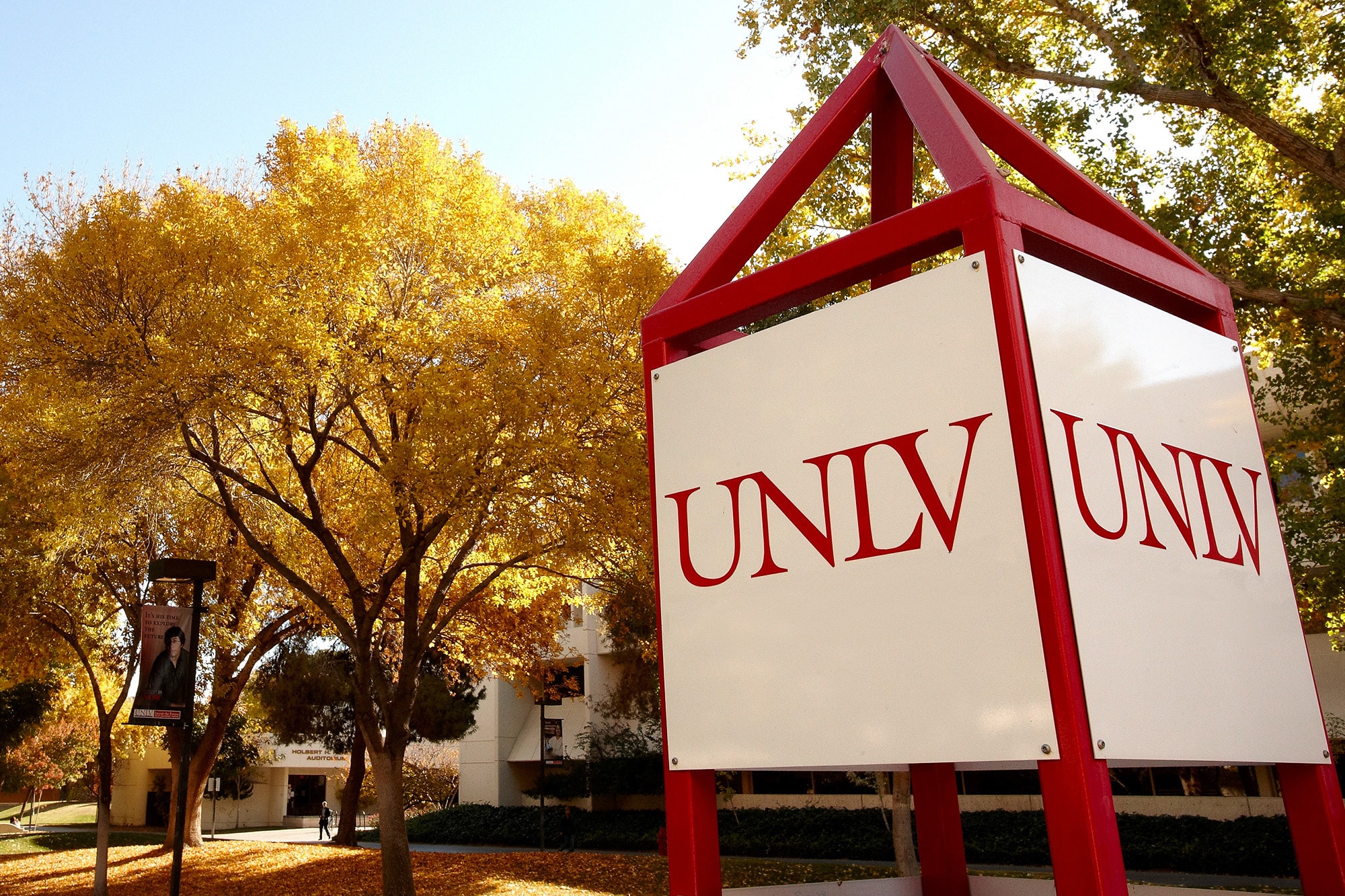By UNLV President Carol C. Harter
The construction business is booming at UNLV.
It is impossible today to walk across our 335-acre campus without seeing several building projects under way. Whether it is ground just recently broken for the expansion of the heavily used UNLV bookstore or finishing touches being put on the Stan Fulton Building at the northwestern edge of campus, signs of construction are everywhere.
While building projects have become common at UNLV in recent years, right now we are in a period of construction activity unprecedented in the university's history.
All of these construction projects have one thing in common: They are a direct reflection of continued growth in our student population.
For fall semester 1999, a total of 23,704 students enrolled at UNLV. We expect that number -- swelled by students participating in Gov. Kenny's Guinn's Millennium Scholarship program -- to increase significantly this fall.
These are exciting times at UNLV, with more and more students choosing our university as their academic home as we strive toward becoming a major research institution while at the same time honoring our long-standing commitment to teaching.
But with the excitement comes the challenge of providing quality buildings in which our students can learn and live. Sometimes that means renovating what we already have, but in many cases it means constructing new buildings.
Following is a list of recent and current construction projects:
-- The William G. Bennett Professional Development Center, which opened in January. A 7,300-square-foot structure built adjacent to Paradise Elementary School, the center houses state-of-the-art classrooms and meeting facilities designed to promote professional development for teachers. Both UNLV education students and teachers from around the county will receive training here. This $1.1 million building was designed by Domingo Cambiero Corp. and built by Oakview Construction.
-- The new UNLV Foundation Building. Open since May, this building, which houses the private, fund-raising arm of the university, cost approximately $5 million and was paid for entirely through private donations. The 23,000-square-foot structure was designed by Tate & Snyder Architects and built by Carson Construction.
-- The recently completed Stan Fulton Building, which houses the UNLV International Gaming Institute. This building provides modern facilities in which both UNLV students and gaming regulators from around the world can receive training in casino regulation and management. This $6 million, 35,000-square-foot project was designed by JMA Architectural Studios and built by Korte-Bellew Associates.
-- A $1.1 million infill project at Juanita Greer White Hall completed this past spring. This 6,000-square-foot project provides much-needed additional laboratory space for the College of Sciences. Designed by Carter-Burgess, the general contractor for the project was Oakview Construction.
-- A $450,000 infill project at the William D. Carlson Education Building. Designed by Carter-Burgess and executed by UNLV staff, this project provides 2,500 square feet of office space for the university's theatre department.
-- A 1,500-square-foot infill project at the Thomas T. Beam Engineering Complex. Faculty office space was provided in this $1.1 million project. Carter-Burgess was the architect on the project, which was built by Reiger Construction.
-- The soon-to-be-completed, 302,000-square-foot Lied Library. By far the largest of the current projects in terms of not only size and cost, but also in terms of overall impact on campus academic endeavors, the Lied Library is being built at a cost of $51 million. This state-of-the-art facility, which was designed specifically to meet the electronic demands anticipated to be placed on the library well into the future, was built by Tibesar Construction Co. Designers of the project are Wells/Pugsley Architects of Las Vegas and Leo A. Daly Architects of Omaha, Neb.
-- The renovation of the James R. Dickinson Library, which in the future will be home to the William S. Boyd School of Law. Once the Lied Library is complete, crews will go to work on an approximately $15 million renovation project designed by Wells Pugsley and Associates.
-- The Lee and Thomas Beam Music Center. This 35,000-square-foot, $6.2 million building will house a variety of facilities for the university's music department. Among those are a recital hall, a music library listening center, a recording studio, practice rooms, and the Arnold Shaw Research Center for Popular Music. Designed by Holmes Sabatini Architects, the project is being built by Haydon Construction Co.
-- The recently begun expansion of Tonopah Residence Hall. This $16 million project will provide 440 new beds, helping to relieve the waiting list we now have of students wanting to live on campus. Scheduled to open in time for fall semester 2001, the project was designed by DMJM Architects and will be built by Clark & Sullivan Construction.
-- A $2.5 million expansion of the student bookstore, located at the south end of the Donald C. Moyer Student Union. Approximately 10,000 square feet will be added as a result of this project, which was designed by Carpenter Sellers Architects.
-- The university's first parking garage. Planned for the north end of campus, the garage will provide 1,600 parking spaces. Included in the same contract as the garage will be a mall improvement project in the area of the UNLV Foundation Building, the Lee and Thomas Beam Music Center, and the Performing Arts Center. This project will be designed by Walker Parking Consultants.
That list, as extensive as it is, reflects only those projects recently completed or currently under way. Many others, such as a much-needed 50,000-square-foot expansion of John S. Wright Hall -- home to some of the departments of the College of Liberal Arts -- are in the planning stages. So keep your eye on UNLV. We are sure to continue growing into the next century.



