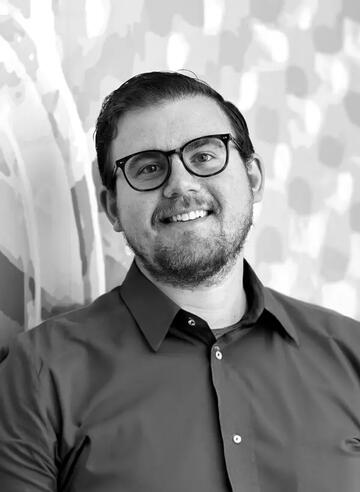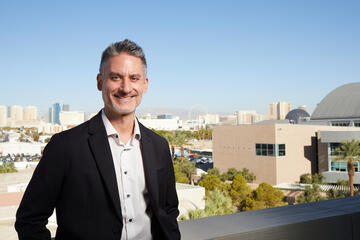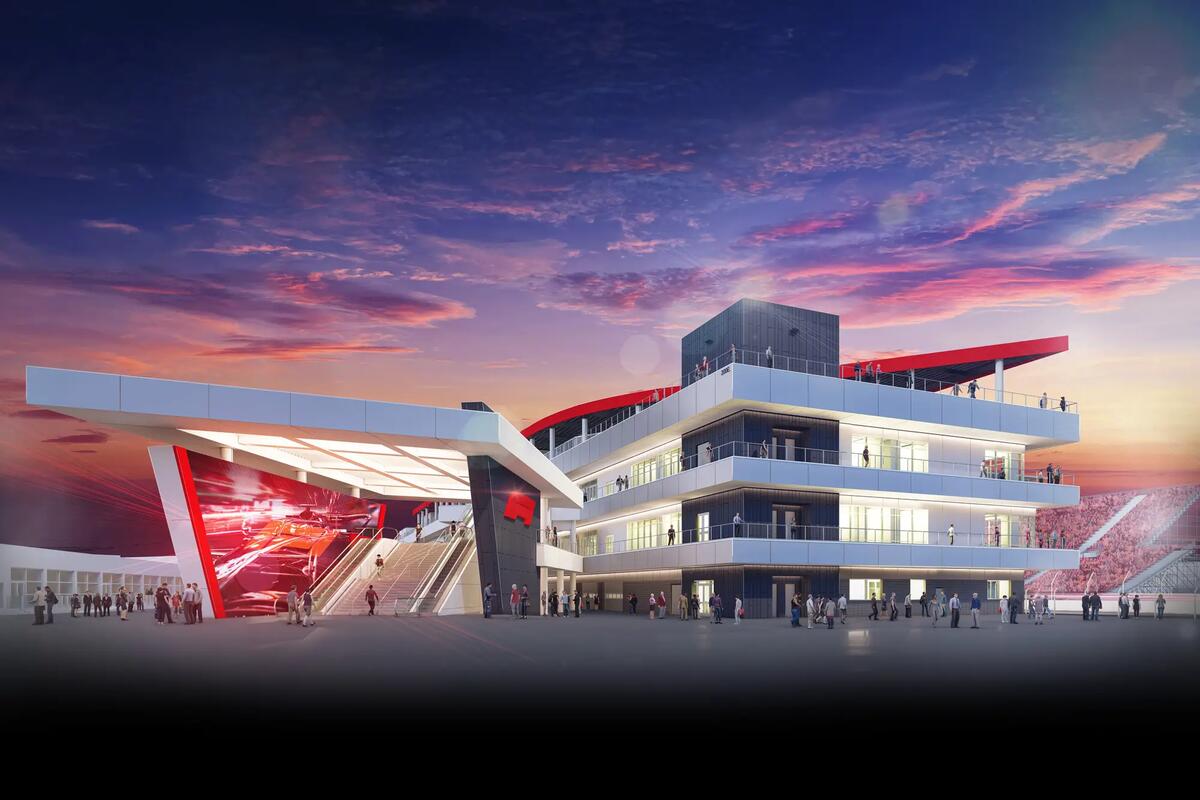As the Formula 1 Heineken Silver Las Vegas Grand Prix readies for the green flag, one UNLV grad has already crossed a personal finish line: designing the race’s 300,000-square-foot pit building.
Located on Koval and Harmon, the pit building is the heart of the Grand Prix’s 3.85-mile racing circuit. It’s where the F1 cars receive service during pit stops as well as the starting and end point of the race.
It just so happens that the architect behind the structure’s design is UNLV alumnus Aaron Malmedal, senior associate at Klai Juba Wald Architecture + Interiors in Las Vegas.

“This has been a very rewarding experience for me both personally and professionally,” says Malmedal, ’10 BS Architecture. “Not very many people get to work on a project with this level of impact to the Las Vegas Valley, especially one that will be seen live on TV for the entire world.”
After UNLV, Malmedal received a Master of Architecture from University of Southern California. He remained in Los Angeles, where he worked for smaller firms before returning to Las Vegas. In 2016, he completed the licensing process to become an architect and, four years later, accepted an offer at his current firm. Its portfolio includes projects like the Seminole Hard Rock Hollywood “Guitar Tower,” Mandalay Bay, and Luxor Resort and Casino.
Malmedal started out his career by laying out parking lots, restrooms, and offices. He's scaled up quite a bit since with a building for an event expected to draw over 100,000 spectators per day locally and over a million viewers worldwide.
“As the lead architect on the project, it’s my responsibility to bring the clients’ expectations and functionality needs for the building to life through detailed design drawings.”
Just what can lucky race goers expect when inside the pit building?
The Inside Track
The lower level of the pit building contains garages for the Formula 1 cars and their teams, while upper levels will host a variety of suites and exhibits for VIP guests. The roof top will sport prime views for the Nov. 18 race, as well as the practice and qualifying races to be held the prior two days.
With a project this large, Malmedal notes, there are multiple factors to consider before breaking ground. It’s a process that involves careful research, planning, and working closely with the consultant team and contractor — all while operating under nerve-wracking time constraints.
“Delivering a building this large in the time frame that we had was no easy feat,” explains Malmedal. “Working together with the contractor, we utilized a phased approach to permitting and construction of the project to make sure we met the deadline.”
But none of that pressure was enough to make the School of Architecture alum shy away from such an amazing opportunity. Even when unexpected changes to the design popped up.
“It’s very important to be flexible, especially in the field of architecture. There will always be an unknown condition on a jobsite or last-minute change,” says Malmedal. “It is important to be calm, not get flustered, stay positive, and to use these moments as learning experiences.”
Students Learn What Drives Success
It’s lessons like those that Malmedal found time to share with master's students in the hospitality design program in UNLV's School of Architecture. In collaboration with professor Glenn Nowak, students were invited to tour the construction site of the pit building over the summer.

“Many were amazed by the melding of expertise in the design of the [pit building],” says Nowak, who’s been teaching architecture for 18 years. “The middle floors drew largely from knowledge of resort architecture and the workflows surrounding the food and beverage — elevated dining experiences and bespoke bars. The upper roof deck and suites take lessons learned from VIP guest accommodations and nightclubs.”
Essentially, everything that's exciting and luxurious about Las Vegas had an influence on the design so as to meet the expectations of VIP clientele.
“As an architecture student, it’s always a valuable experience to venture out of the classroom and see the construction of a built project,” adds Malmedal. “It helps one see how much work goes into building a simple line that was drawn on a piece of paper.”
Nowak says he was also particularly impressed with the garages and media spaces since those elements challenged the design team to expand their knowledge in order to meet F1’s rigorous specifications.
“Only the most qualified architecture firms are even considered,” says Nowak. “And luckily Las Vegas has many firms with track records of delivering and even exceeding expectations on huge projects up and down the Strip, across the country, and around the world.” Though, despite the competition, it was his former student’s firm that was eventually chosen.
An achievement certainly worth boasting about, and yet Malmedal insists that architecture — like F1 itself — is a process that doesn’t come down to just one individual.
“Through working together with other individuals, asking them questions, relying on your peers’ experiences and lessons learned through past projects, you will continue to evolve,” he says.
And will Malmedal be watching the F1 race with the rest of the world?
“For me personally, the race will be the culmination of a year and a half of labor and love for one of the most unique and challenging projects of my career. I will be watching the race, and I am sure it will be a very emotional experience since I was so deeply involved in the process."



